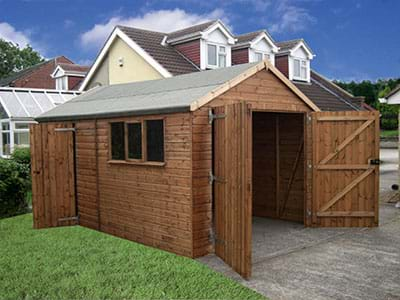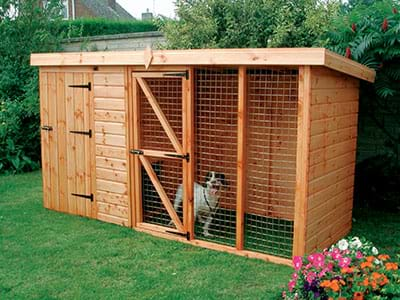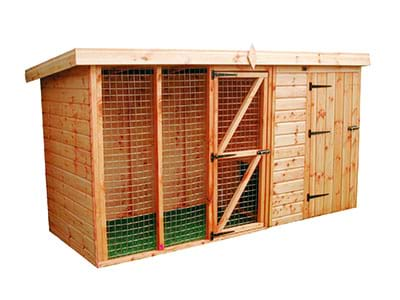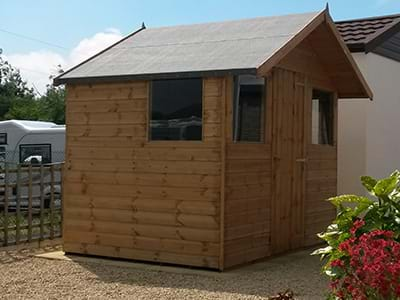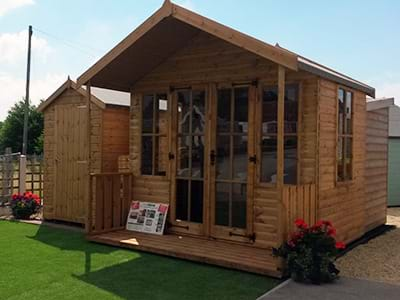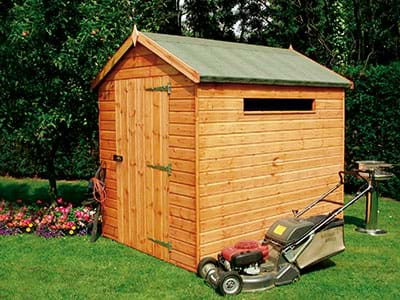Timber sheds and potting sheds.
MPG Buildings have been providing quality garden buildings to Derbyshire, Nottinghamshire and Staffordshire for nearly 40 years. We can arrange for the removal of old garden buildings and we are more than pleased to quote for your particular requirements.
MPG Buildings are extremely pleased to announce that we now offer the superb range of “Shaws for Sheds” timber garden buildings, the range includes timber garden sheds, timber summer houses, timber playhouses, log stores, tool tidy’s, dog kennels and chicken coops, all prices include delivery and installation (a level, firm and size suitable base is required.)
Shaws timber buildings are made in Yorkshire and produced using the only finest Scandinavian pine timber, obtained from managed forests of Northern Finland and Sweden.
The timber is firstly kiln dried, grade selected and then cut to length. Shaws buildings are entirely made from timber; there is no chipboard, MDF or any other particle board. From the roof to the floor to the walls, all cladding is premium grade softwood pine.
Right from the first moment we viewed a Shaws timber shed, their quality of materials and build was very much apparent. They give every building their personal attention to detail of design through to build and then on to completion.
Shaws always very conscious of the importance of price, they also recognise that buildings have to last many, many years so never manufacture products of an inferior quality.
Shaws are a progressive forward thinking company with a genuine interest in environmental issues, they are FSC registered and use a water based ECO friendly treatment for all there buildings, they ensure all timber suppliers are also FSC/PEFC registered.
You are more than welcome to visit our display site and see first hand the excellent “Shaws for Sheds” timber garden buildings. Our display site is open 7 days a week and we are within a 15 minute journey from Derby, Burton on Trent and 30 minutes from Nottingham.
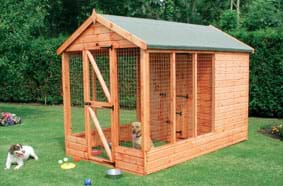
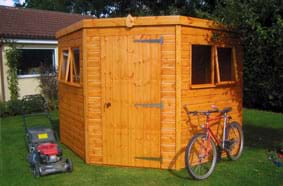
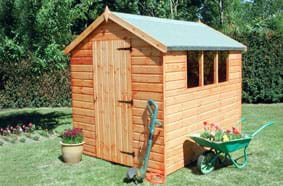
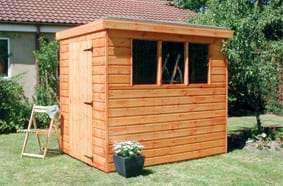
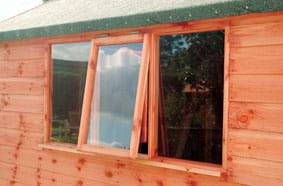
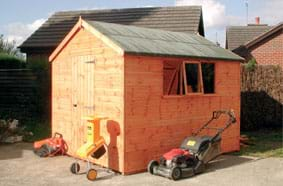
The benefits from buying one of our timber buildings
- Free Delivery within the UK mainland (not Scotland which is subject to a separate arrangement)
- Free installation (on to a level base)
- Floor constructed of Shiplap on framing (ie not compressed board) is included
- Door lock with key
- Glass included - or Perspex in children’s playhouses for safety reasons
- Timber bearers, running the longest length
- Mineral felt included
How to choose the right timber shed for you. (We are pleased to assist our Derbyshire, Nottinghamshire and Staffordshire customers with a no obligation site survey service.)
Style - Our most popular timber shed comes with an Apex roof – customers tell us that this ‘traditional’ style of shed is more appealing to the eye. However, many people who want to use their shed as a workshop seem to prefer a Pent building. It’s purely a matter of how you intend to use your shed.
Size is normally dictated by the proposed area for the new building. Consider how much storage or working space you need and choose the biggest shed that the space will accommodate. Many of our customers are so pleased with their purchase that they have commented that they wished they had gone for a larger building as they could then have made more use of additional space.
When planning how large a summer house you need, consider whether you will use it for entertaining – it will need to accommodate a dining table and chairs comfortably. Octagonal summer houses are very popular and attractive buildings but will restrict the space available for dining / garden furniture.
A Corner Summer house is a wonderful building for a sunny corner of your garden but their shape means interior space could be sacrificed.
The rectangular Georgian style summer house offers the best shape for practical reasons and, with the use of double door options, can be really opened up to create a very functional garden room.
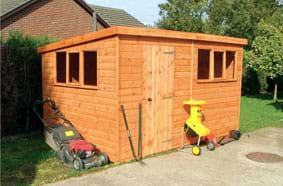
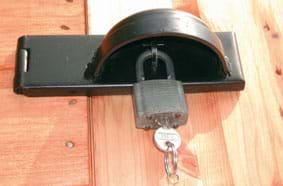
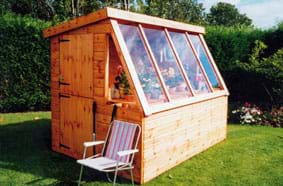
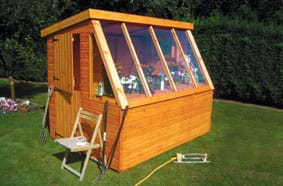
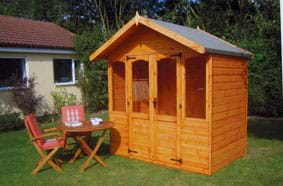
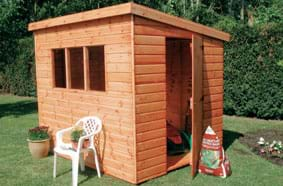
Optional Extras
- Opening windows allow the building to be used as a workshop, summer house or home office.
- Extra boards can increase the internal height. Each board will increase the eaves height by a further 100mm (standard eaves height of an Apex building 1.7m and Pent 1.9m.)
- Double doors (2 x 2ft) are available.
- We offer a timber treatment prior to installation in medium oak, dark oak or a golden brown finish. It is advisable to retreat the building at least every 24 months with a good quality spirit based preservative (water based paint will not protect the wood.)
- 18mm Loglap tongue and grooved boarding, rather than the standard 12mm Shiplap boarding
The door can be positioned at either end of an Apex shed. Pent building doors can be installed to the left (model A), to the right (model B), centrally (model C), right-hand wall (model D), or left-hand wall (model E.)
Points to consider when choosing your new timber shed / timber summer house or timber playhouse.
- Choose a well-made timber garden building – we believe our products offer excellent value
- Decide on the best size for the space available
- Consider which building will provide optimum functionality for your needs
- If the building is not already preservative treated, ensure this is done as soon as it is installed (particularly under the shed floor)
- A firm and level base must be in place, large enough to accommodate the building
- Access to the base should be adequate and without obstructions, allowing for safe delivery of your new garden building. The parts for these buildings cannot be carried through a customer’s home.
Following this practical advice should ensure that your new timber shed, timber workshop, timber summer house or home office gives you many, many years of enjoyment.
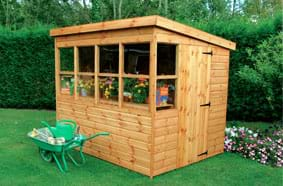
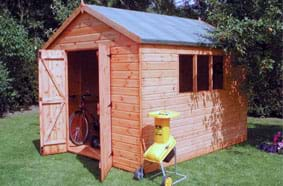
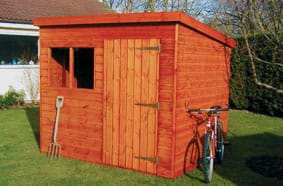
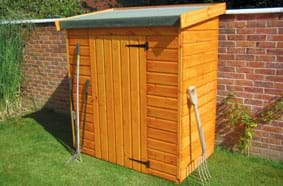
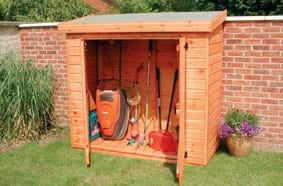
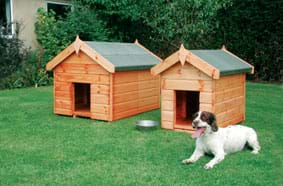
 ™
™The eco-friendly alternative to concrete
EcoBase - A lightweight and eco-friendly alternative to traditional concrete bases for sheds, cabins and greenhouses.
- Quick and easy to install
- Lightweight, strong and durable
- Ventilates your shed base keeping it dry
- Easy to cut to size using a handsaw
- Reusable and recyclable
- Instant soak away for greenhouses
- Major savings on concrete bases
- Made from 100% recycled plastic
- Multiple design options (see pdf below)
EcoBase Information:
Made from UV stabilized 100% recycled plastic. Each grid is: 500mm x 500mm x 50mm. Weight: 1.8kg per grid. Crushability: 185 tonnes m2. Each grid holds approximately 16.5kg of 10mm pea gravel.
A guide to designing bases including options and sizing charts for designing your own shed and cabin bases. Download (PDF)The problems with traditional concrete bases:
Assembly:
Step 1
Prepare a level area. EcoBase can be laid directly onto grass, soil, builders sand or pea gravel.
Step 2
Lay out your EcoBase on top of the membrane. Cut to size if necessary. Lock the EcoBase together using the EcoPins.
Garden Sheds
Design your EcoBase to be the same size as your shed (No pea gravel required).
Log Cabins
Filling the EcoBase with pea gravel creates a firm stable base for small log cabins and timber buildings.
Drains for Sheds
Design your EcoBase to be larger than your shed and fill the excess EcoBase with pea gravel to create a French drain which helps to prevent splash back of rain water and soil debris onto your timbers.
Greenhouses
Adding pea gravel to your Greenhouse EcoBase creates an instant soak away. Secure your greenhouse to the EcoBase using plastic ties.
EcoBase Static
A flat surface grid designed to support flat bottomed structures.

Suitable Uses
- Pathways
- Garden Sheds
- Greenhouses
- Log Stores
- Dog Kennels
- Bike Stores
- Garden Furniture Stores
- Hot Tubs
- Summer Houses
- Log Cabins
- Small Garden Rooms
